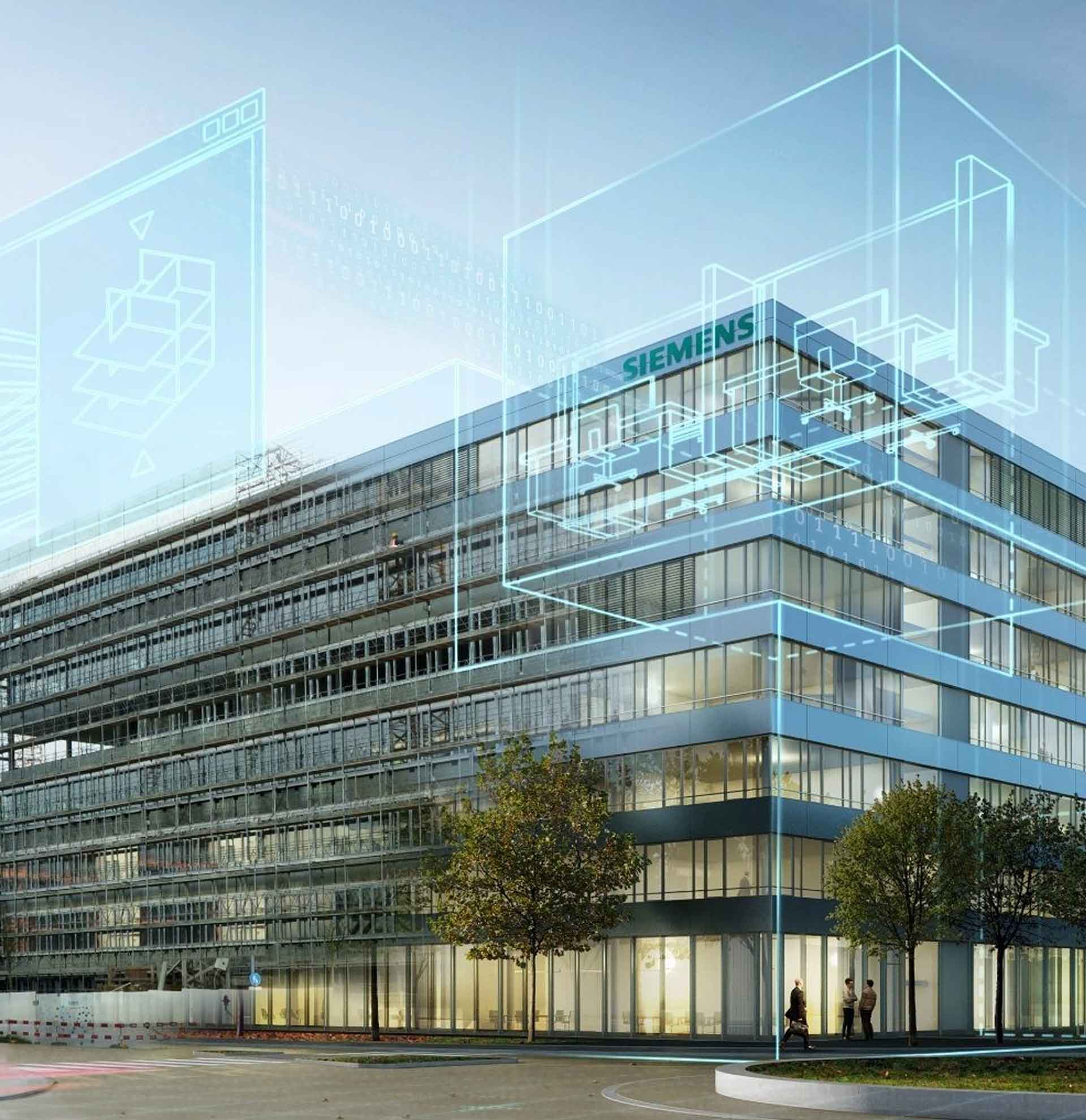BUILDING INFORMATION MODELING
Increase efficiency and productivity by using 3D technology.
BIM – BETTER DESIGNS, BETTER RESULTS

Increasing efficiency and productivity and reducing wasteful expenditure of resources can be a challenging task, especially when it comes to large scale construction projects. To tackle these challenges, achieve the objectives of our clients, and still complete projects on time, we use the Building Information Modeling (BIM) technology.
BIM – BETTER DESIGNS, BETTER RESULTS
BIM is the process of creating highly detailed 3D models of a structure. Using BIM software, it is possible to create three dimensional models of any structure – no matter how complex they are – with as many details as required. It simplifies the designing process to a great extent and makes it easier to anticipate potential issues that could arise in the construction process at a later stage.
The traditional designing process involving 2D drawings has certain limitations which can be completely eliminated with the help of BIM.
Three dimensional models can capture all the details and nuances of a structure in a way that paper drawings simply cannot. So, the architect can create vividly detailed designs leaving nothing for imagination. The client can also get a good idea as to what the proposed structure will look like before the project even starts.
2D models involve a lot of rework and duplication, as the architect has to redraw the whole thing any time there is a change in the design. 3D models, on the other hand, can be modified and updated instantly.
2D drawings are not easy to comprehend, especially in case of complex structures. So, in many cases, you could be never sure what the final structure would actually look like. With 3D models, there is absolutely no room for speculations or doubts, as you can see the physical and functional attributes of the structure very clearly. If you do not like what you see or if you have any additional inputs of your own, you can let the architect know at once and get it modified.
BIM AT PACIFIC PREMIER CONSTRUCTION
We are one of the earliest adopters of the BIM technology in the industry and we use Revit as our primary BIM software program. Considered one of the most effective BIM programs on the market today, Revit allows us to increase efficiency, productivity, and transparency throughout the construction process and deliver amazing results in a short timeframe.
BENEFITS OF USING REVIT BIM PROGRAM
- 3D modeling allows you to preview what the proposed structure will look like right at the outset. Any suggestions or inputs you have can be incorporated into the structure instantly.
- Building components like plans, sections, and elevations are interconnected. So, any change in a particular part of the structure affects the whole model. Any time a small change is made to the design, the software automatically updates the entire three-dimensional model.
- Revit has a large collection of parametric design components, which can be edited, customized, and saved for future references. It makes the designing process easier and faster.
- The software allows us to identify potential areas of congestion, clashes, and discrepancies involving electrical work, ductwork, and other such elements during the designing process itself.
- Revit makes it easier to generate BOQ (bill of quantities), using which we can keep track of the amount of materials being procured and used and make sure that the project adheres to the budget.
- It allows us to store all the project related data in a single master file. All the parties involved can access the file, work on it, and make changes as and when required. Every time a modification is made, the software updates the file automatically so that all the stakeholders have access to the latest version of the file.
- Since potential design discrepancies and other such issues can be detected at the planning stage itself, the need for contractor change orders and RFIs is reduced considerably.
- Revit automates LEED calculations and simplifies the process of energy analysis even for large structures.
On the whole, with the help of the latest BIM software and a highly skilled team of professionals, we can increase the overall productivity of the project, anticipate and avoid errors to a significant extent, foster better coordination and collaboration among all the parties involved, and deliver the results you want in a short timeframe.
This is what we do all the time.
HAVE A PROJECT IN MIND?
Connect with us today to get started!
Get In Touch
Pacific Premier Construction Inc.
Since 1990, Pacific Premier Construction, Inc. has been a full service commercial general contractor specializing in retail construction, renovation and construction project management in Las Vegas, NV and throughout the nation.
VISIT US
Headquarter: Las Vegas
NV 7470 Dean Martin Drive, Suite 106
Las Vegas NV 89139
Phone: 702-272-0260
Dallas, TX
6060 N. Central Expressway
5th Floor
Dallas, TX, 75206
Phone: 972 944 8944
Houston, TX
440 Louisiana St.
Suite 900
Houston, TX, 77002
Phone: 346-517-8111
New York, NY
11 Broadway
Suite 615
New York, NY, 10004
Phone: 646 492 8804



